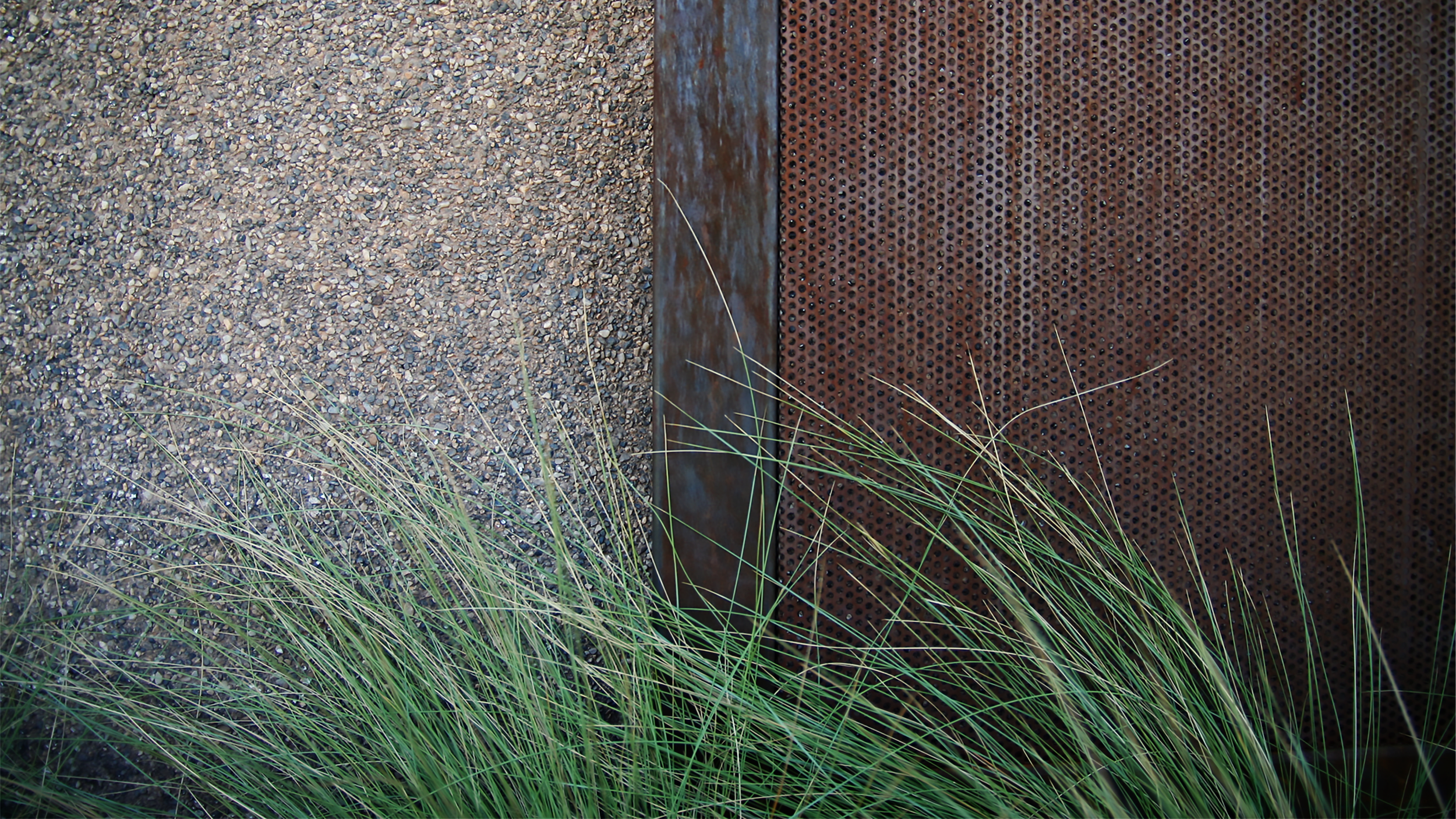OLD MORMON FORT VISITORS CENTER
2005 | Las Vegas, NV
The design of the Visitor’s Center is an evolution of the fort typology - a solid, concrete and CMU exterior wall, and an inward focus into a central courtyard. The wall’s bastions enable occupants to view arriving visitors, creating a vantage point which connects the fort’s interior to the view towards the valley’s entrance to the north east.
The materials were selected to participate in the narrative telling of the building’s history. Component materials connected to the history of the fort are incorporated into the walls: concrete block to represent the stacked adobe, the poured concrete of the dam building era, steel to represent the mining of ore, the heavy wood trusses of the original fort, and canvas duct work to represent early shelters and wagons.



