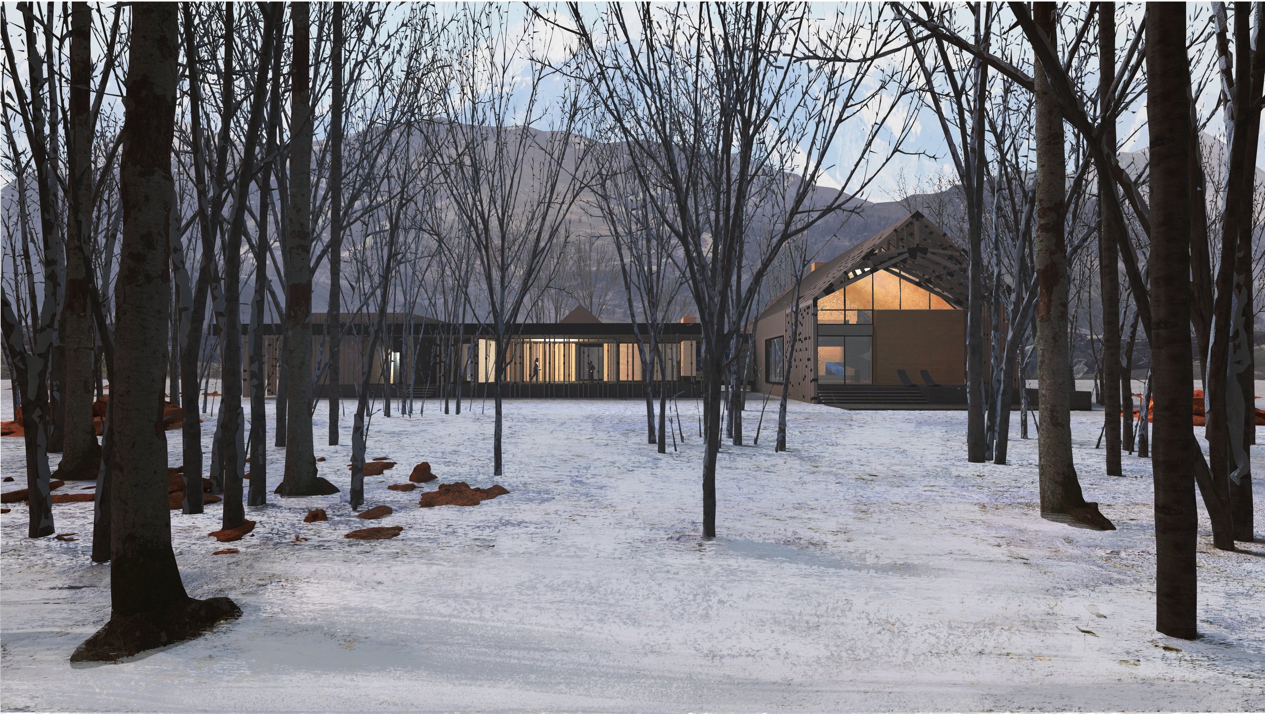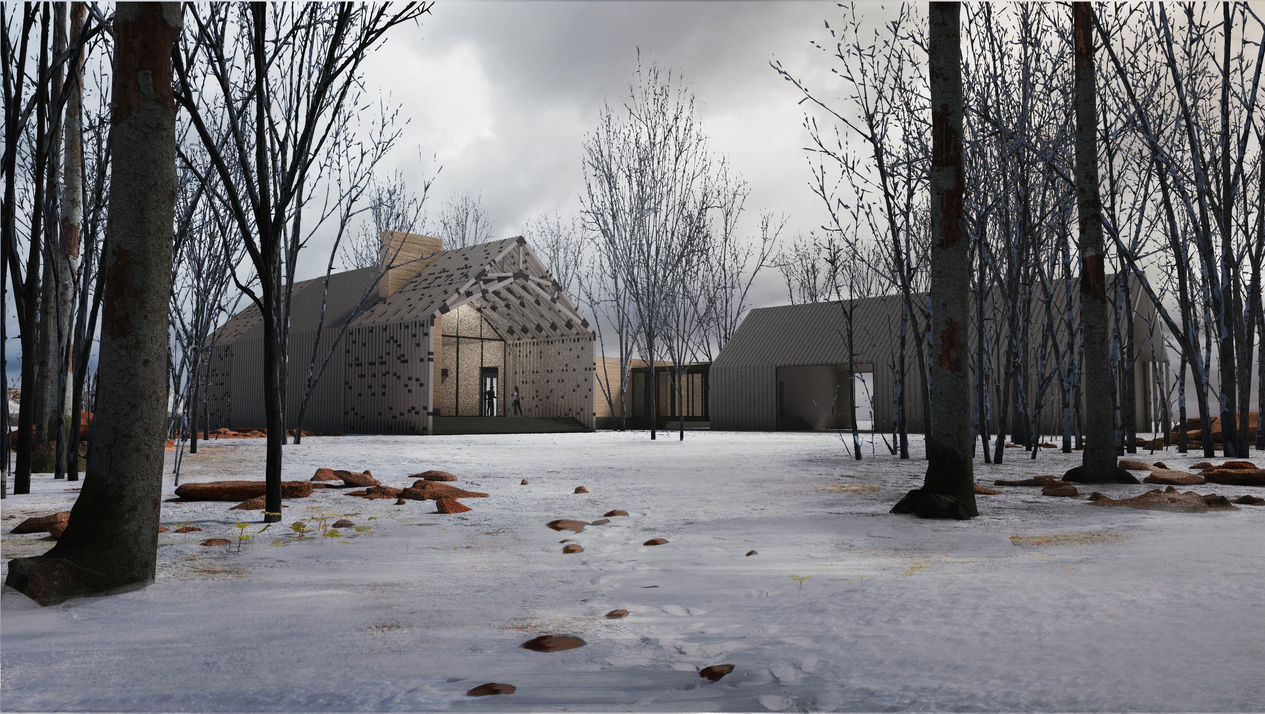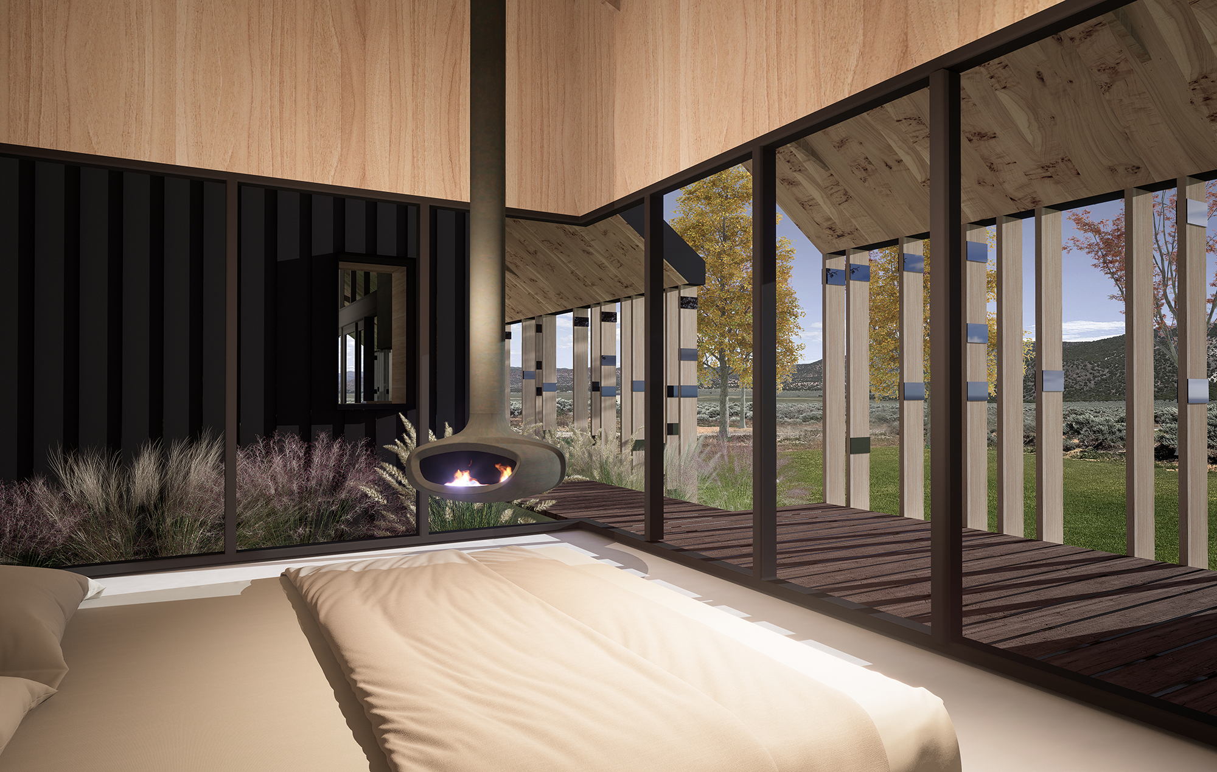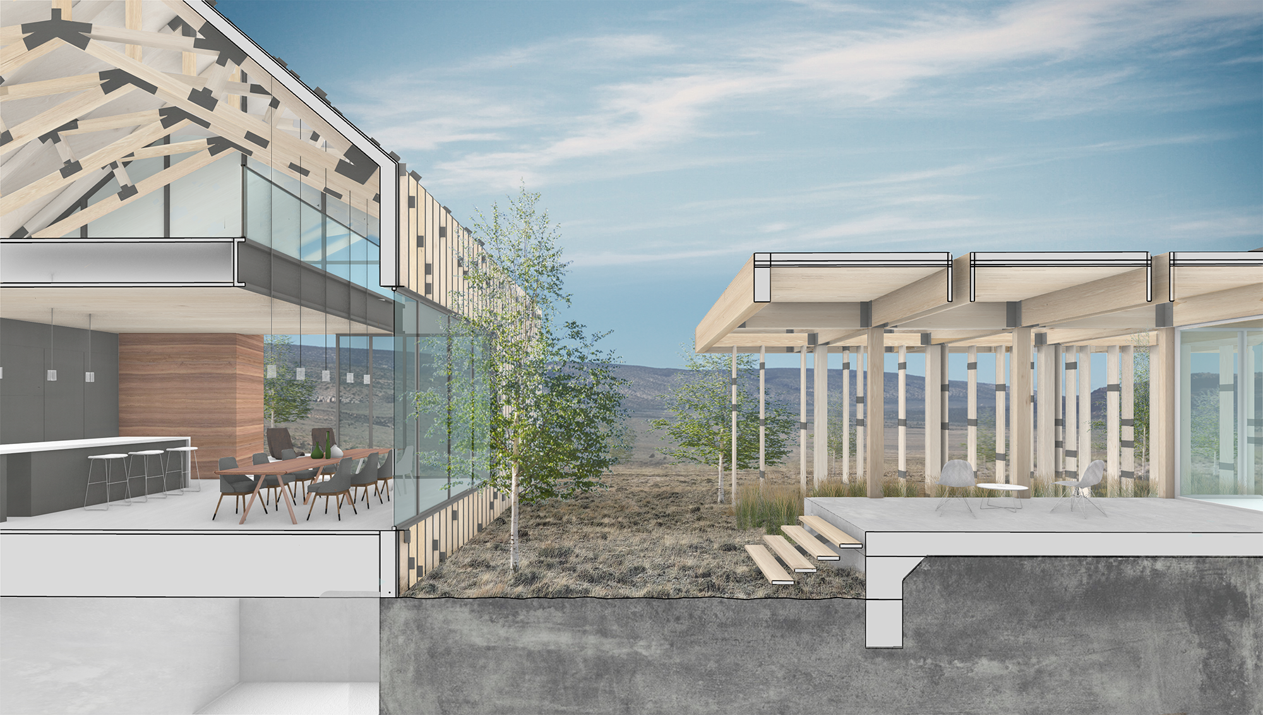PAROWAN
2020 | Parowan, UT
A search for authenticity in form begins with a complex understanding of the specifics of place: environment, local culture, and craft. Situated along the Spanish Trail, Parowan became home to families who, with a pioneering spirit, settled here and established a robust farming community. Homesteads scattered around the valley, crafted in simple traditional forms and materials from the region, were the centers of a lifestyle built around extended families.
The environment, local community, and simply crafted farming structures provided the beginnings of a conversation from which to develop a new home for a growing family and their guests on the edge of Parowan.
A single structure, standing alone in the landscape, served as the beginning of the new compound. In keeping with the agricultural tradition present in Parowan, additional structures (living/ master and garage/barn) were added in a simple pinwheel plan, creating a modern representation of the Parowan Valley’s early homesteads. These new structures not only expand the home, but also provide the flexibility to open the living space to the outdoors, creating cross-circulation cooling and an expansive indoor/outdoor living space. Rammed earth walls are incorporated for thermal mass, and large roof overhangs are used to screen the sun.






