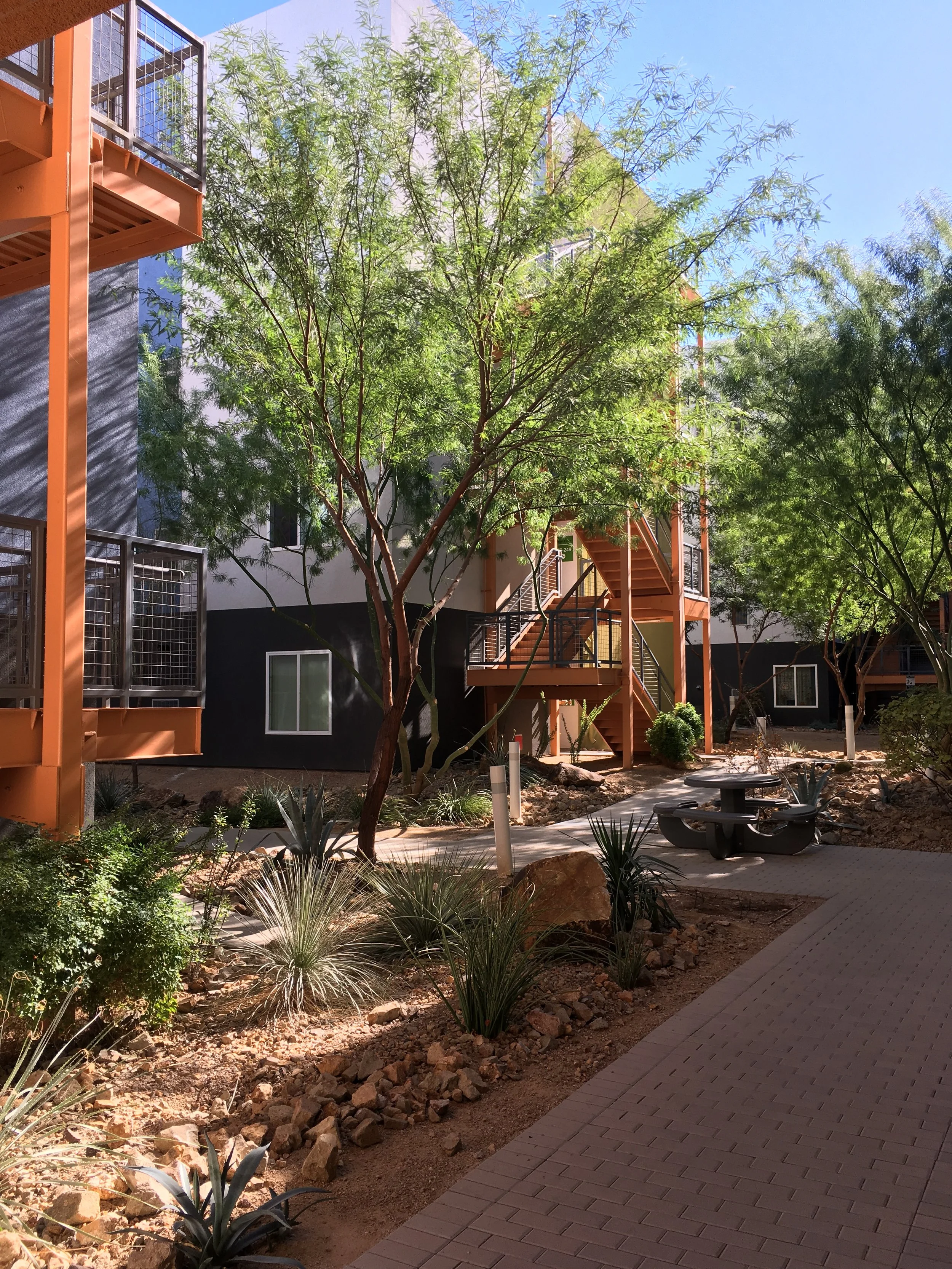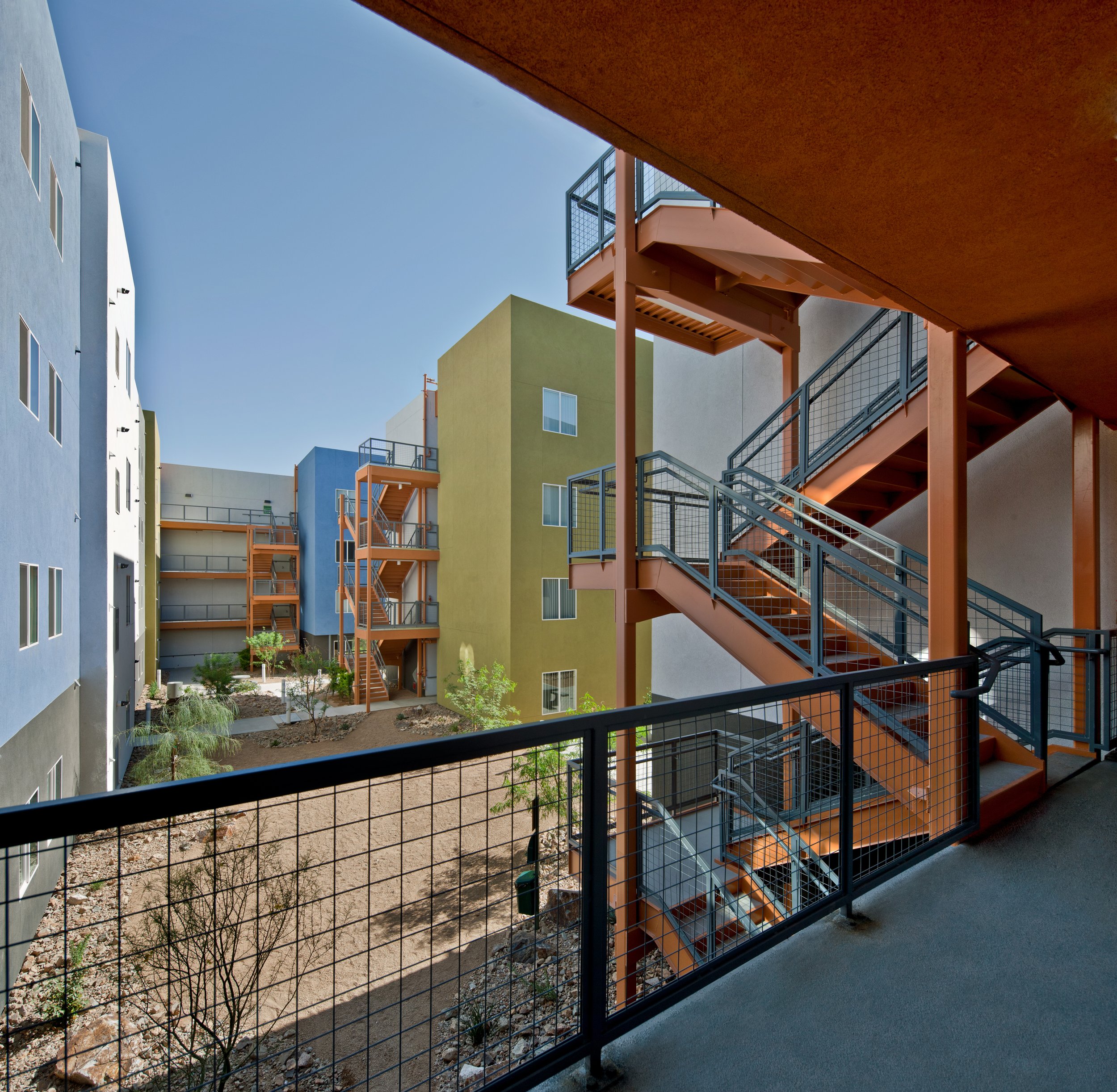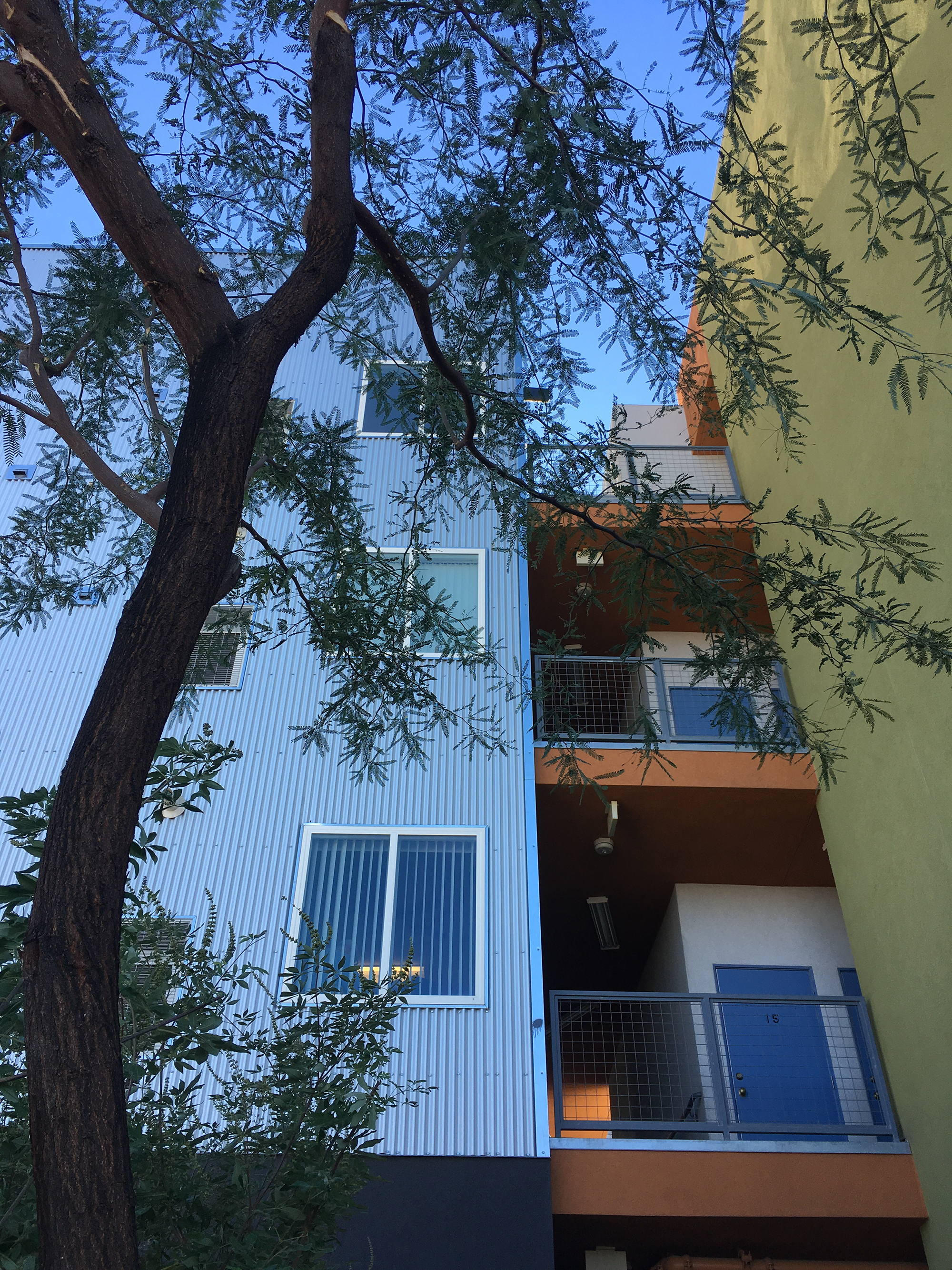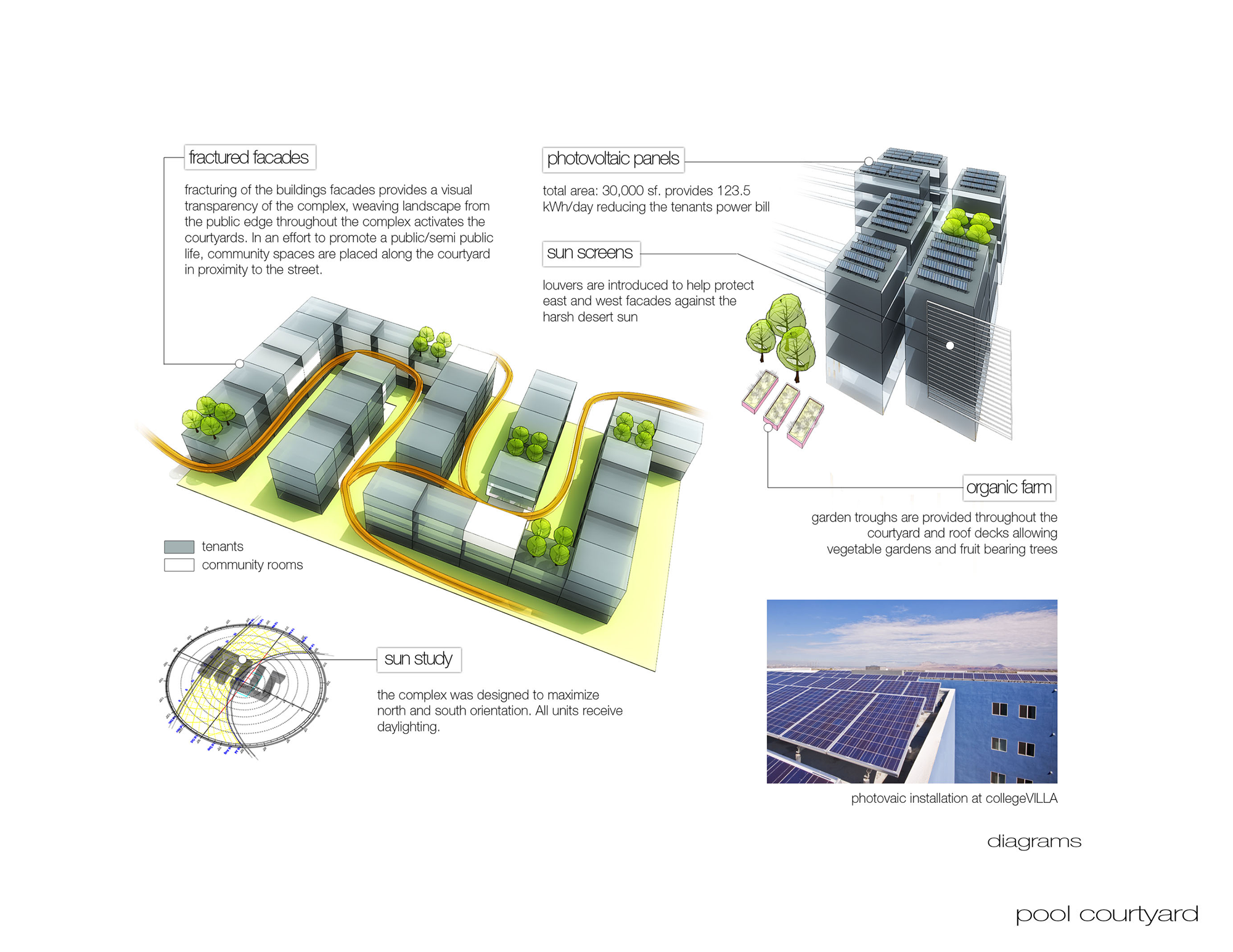COLLEGE VILLAS
2012 | Las Vegas, NV
The design wanted to create an atmosphere of being open and active while creating a strong sense of community within the complex. To achieve these Ideas the units are arranged along an open air double-loaded corridor. The corridor breaks to provide opportunities to view into the courtyards as well as providing means for natural ventilation. At the courtyards, units are removed from one side to create a physical connection to the open space. The complex winds through the available site creating the courtyards within the forms. Community gardens, game boards, sitting areas, pool and grass yards provide a sense of community within the complex.




